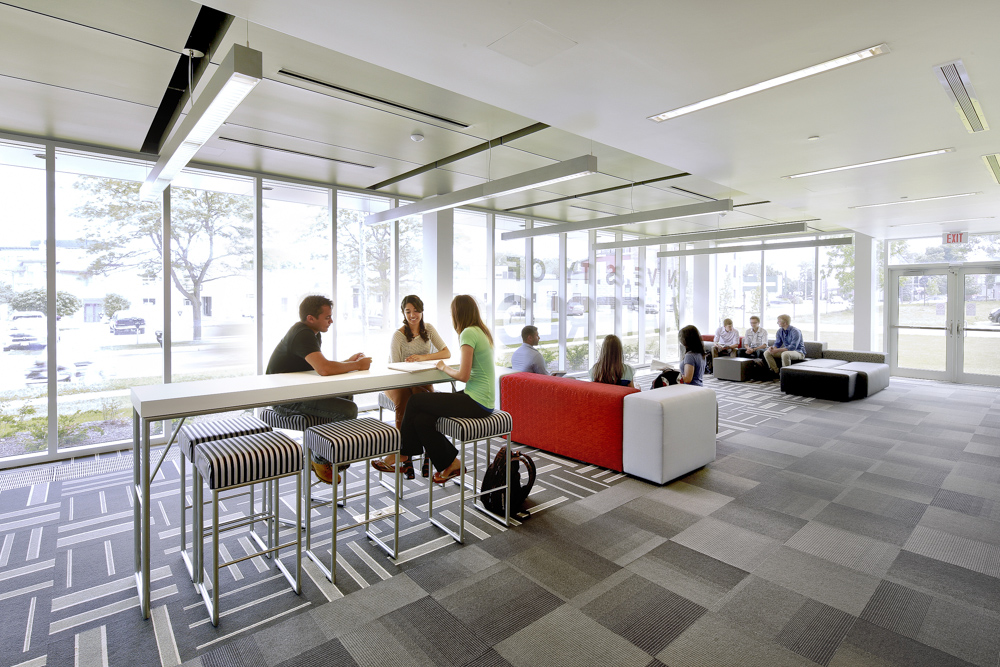







Stratford, ON
The Digital Media Lab building represents a significant first step in the phased development of the New Stratford Campus for the University of Waterloo. While the programming focus will be digital media, the campus will capitalize on emerging technologies as it grows to become one of the most exciting, dynamic educational environments in North America.
The Digital Media building will house faculty, staff and students in the Master of Digital Innovation (MDI) program and the Global Business and Digital Arts (GBDA) program along with a Centre of Excellence in digital media commercialization and research. The 45,000 square foot, the three-storey facility is located on a brown field site and is inspired by the industrial and railway heritage the adjacent industrial railway buildings.
Beginning with the robust simplicity and powerful structure that characterizes the existing buildings on site, our design looks to create something new from old including the multi-level Event Space that opens toward the street. Within the Event Space, a digital screen tile wall was created as an expressive element within that can grow vertically into a multi-level “Monolith” connecting all levels of the building and outwards to the City.
The design planning was driven by the desire to create a flexible, collaborative learning environment - a veritable hub of creative entrepreneurial technology. To achieve this, our design looks to link the building horizontally and vertically, using the Event Space and collaboration spaces as the convergence spaces from classrooms and project rooms.
Sectionally, the building design uses the collaboration spaces to create a stepped back configuration of openness and overlook on all three levels connected by an open convenience stair. Although not seeking LEED certification, this facility will be designed to LEED Silver certification levels.
http://www.youtube.com/watch?v=fAR3NSmolMg
Client
University of Waterloo
Size
45,000 sf
Program
350 Students
Multi-Storey Event Space
Media Labs
Collaboration Spaces
Project Rooms
Conference Rooms
Administration Areas
Awards
Gold, DSE Apex Award, 2013
Articles
“Campus plans revealed” Adam Gardiner, Stratford Citizen, Feb 18 2011
“UW unveils preliminary campus design”, The Beacon Herald, Feb 2011
“Building plans, starting with Stratford” University of Waterloo Daily Bulletin, Feb 2011
