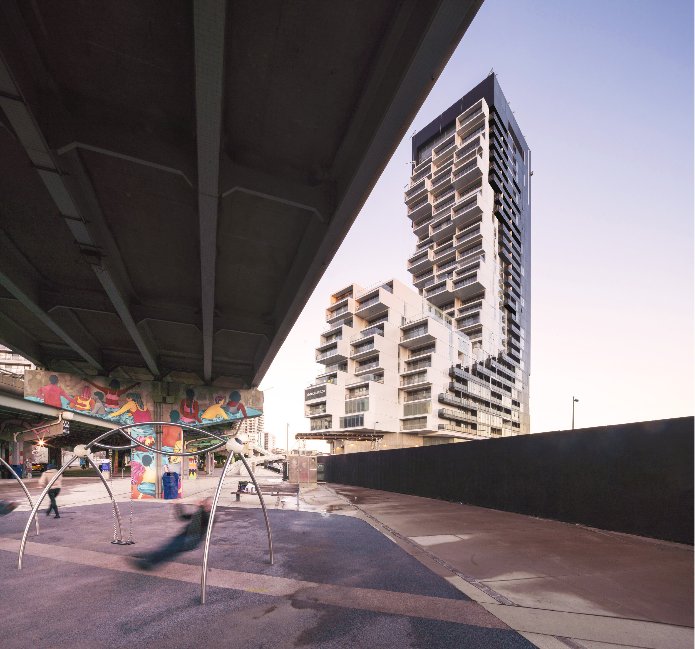
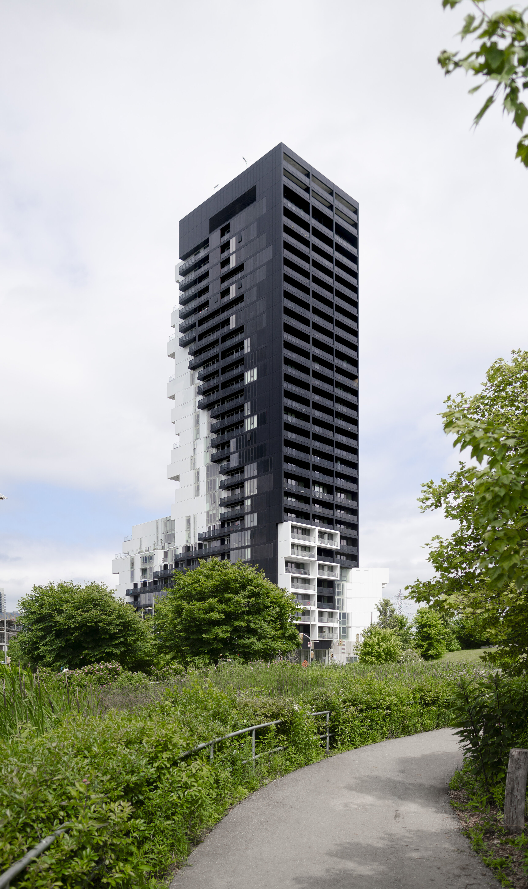
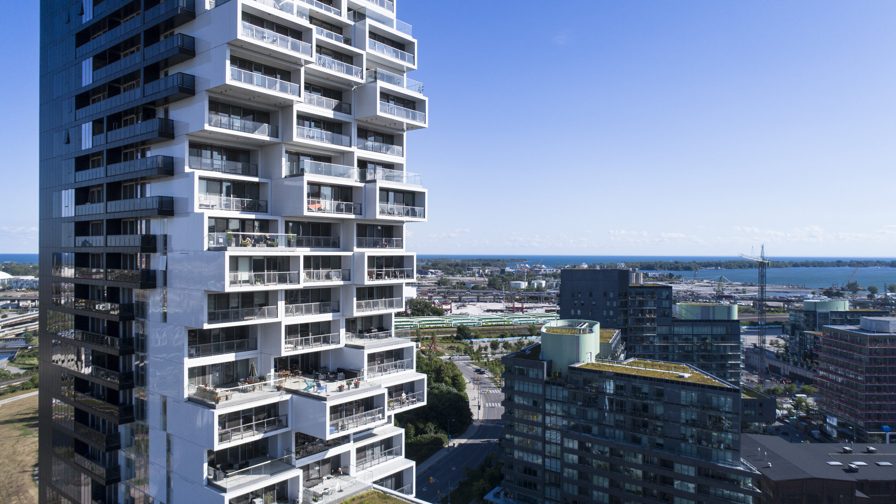
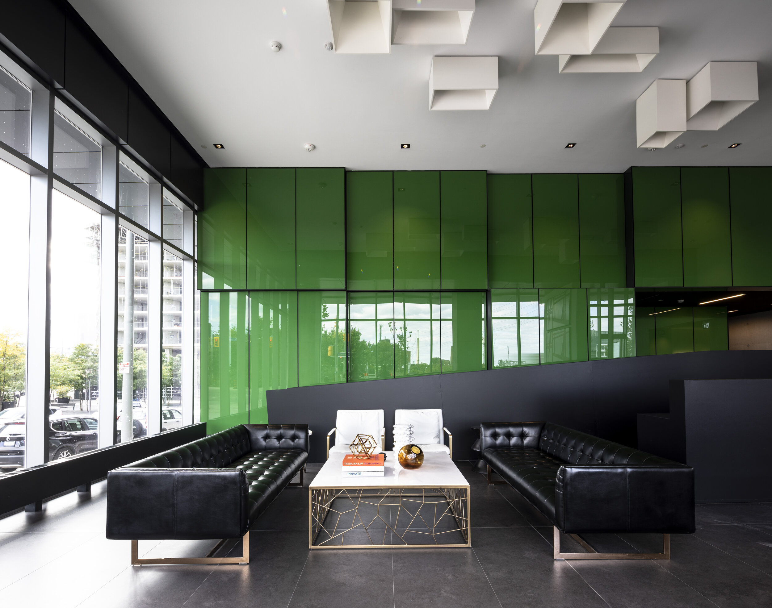
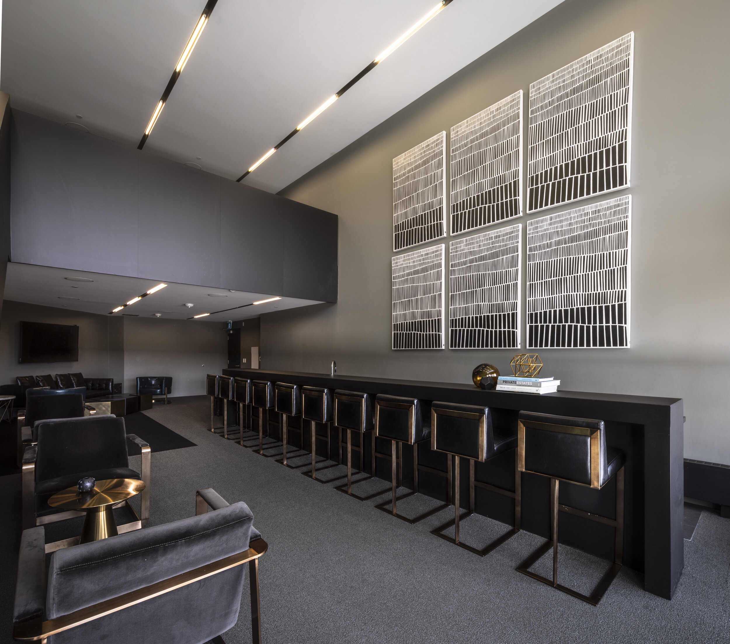

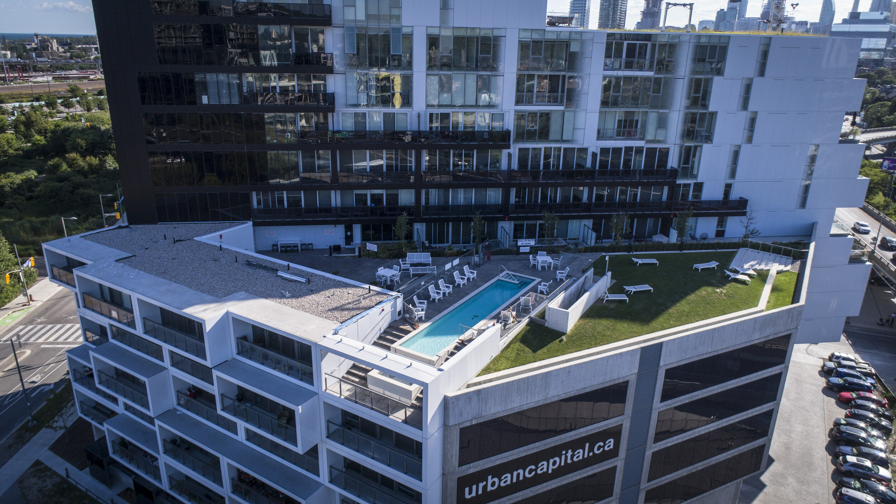
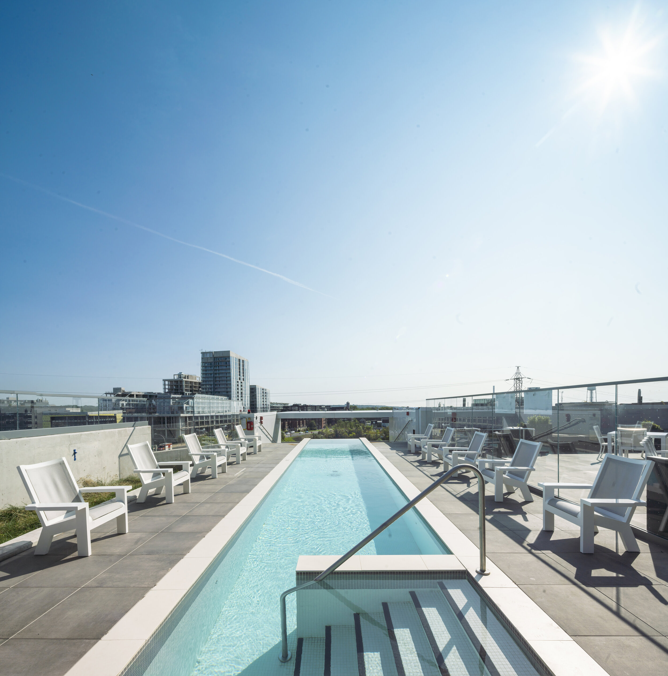
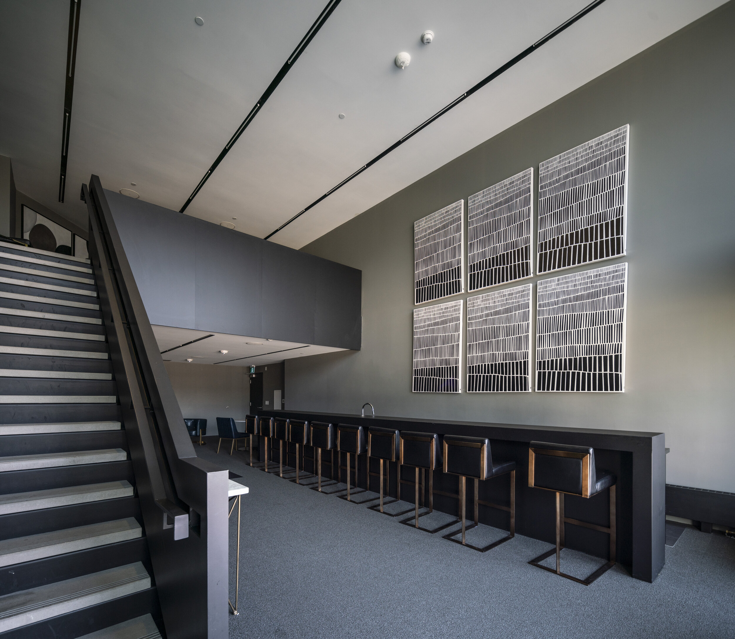

Toronto, ON
River City has raised the bar for large-scale residential development in Toronto, encouraging a fresh design direction for architects and developers. Entering pre-construction late this summer, phase three is slated to be the most impressive addition to the award-winning complex. Situated at the mouth of the Don River the LEED Gold, mixed-use development has been turning heads since breaking ground four years ago.
Designed in collaboration with Saucier + Perrotte Architectes, Phase 3 brings over three hundred residential units to a 29-storey tower situated immediately south of the elevated roadway which cuts across the site and over the river. The tower is striking from any angle - on one side a dark textured façade draws on the industrial nature of the area’s past while another exposes light-framed units stacked neatly but moving in and out irregularly. Midway up the rower, a green roof and lap pool offer a hidden urban oasis.
As the outside suggests the interior spaces are also unique. There are small units with huge terraces and big units with just a balcony and a unit jutting out above it. Common areas combine form and function with a 2,000-square-foot gym, two-storey common room, and a sloped lawn. Retail will be accommodated at the base of the building, bound by Lawren Harris Square and Corktown Common Park. River City demonstrates that even large-scale housing schemes can celebrate and express individuality.
Phase 1 and Phase 2 of River City are located north of the Adelaide ramps, running from King Street East to Underpass Park, while Phases 3 and 4 will be located south of the ramps, facing Don River Park and River Square. When fully built out, River City will contain over 1,100 residential units together with retail stores and townhouses at ground level.
Saucier + Perrotte Architectes / ZAS Architects Inc., in joint venture
Client
Waterfront Toronto
Urban Capital
Redquartz Developments
Size
29 storeys
Program
Brownfield Regeneration
Mixed Use Neighbourhood
333 Residential Units
Childcare Centre
Yoga & Pilates Studio
Gym
Structured Parking
Green Roofs and Courts
Sustainable Features
Tracking to LEED Gold and LEED Gold Community
Carbon Neutral
Energy-efficient year-round heating and cooling based on a four-pipe fan coil system
Awards
Best High‐Rise Building Design, Pinnacle Award, BILD Awards (2015)
Commended, Tall Buildings, AR MIPIM Future Projects Awards, The Architectural Review (2017)
Articles
“River City, part 3 delivers a thrilling finale.” John Bentley Mays, Globe and Mail, 2014
“On Site: ‘Every unit is different’ in project near banks of the lower Don.” Sydnia Yu, Globe and Mail, 2014
“Architecture of inches: Intelligent use of space makes the smallest condos livable” Suzane Wintrob. National Post, 2014. Link.
“Every unit is different’ in project near banks of the lower Don.” Globe & Mail, 2014
"Condo Watch: The Jagged Gem. Eric Mutrie. Designlines, 2016. Link.
More media: http://rivercitytoronto.com/rc3/media/
