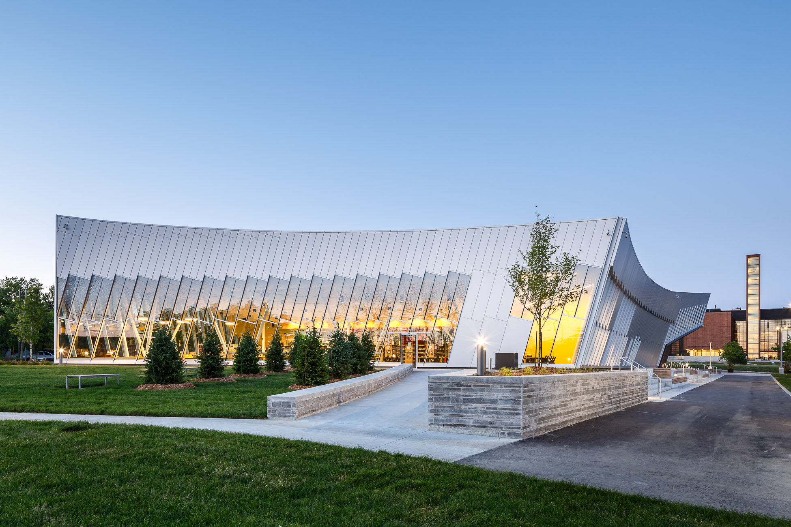
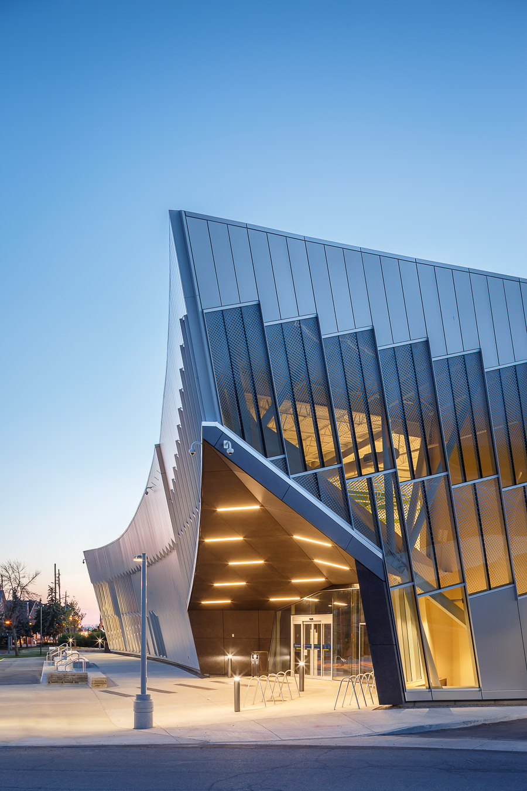
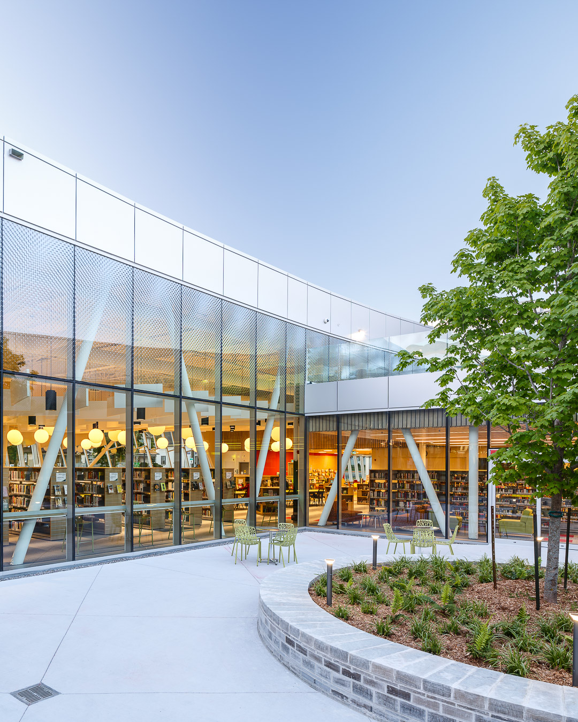
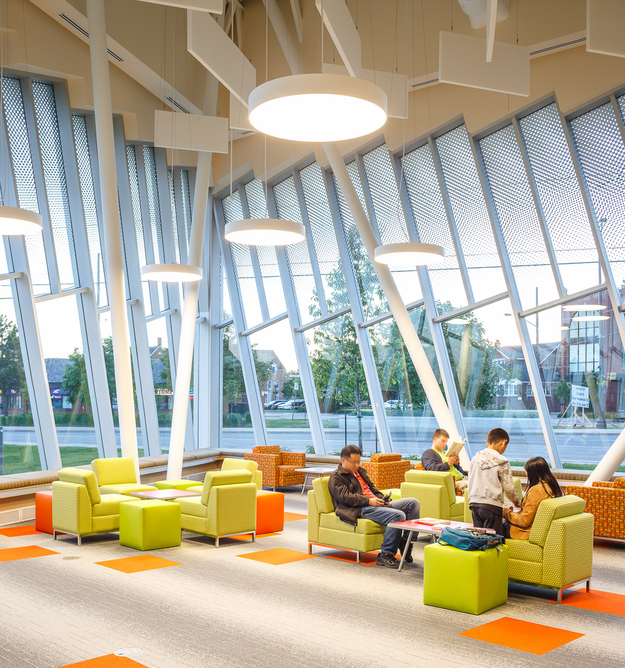
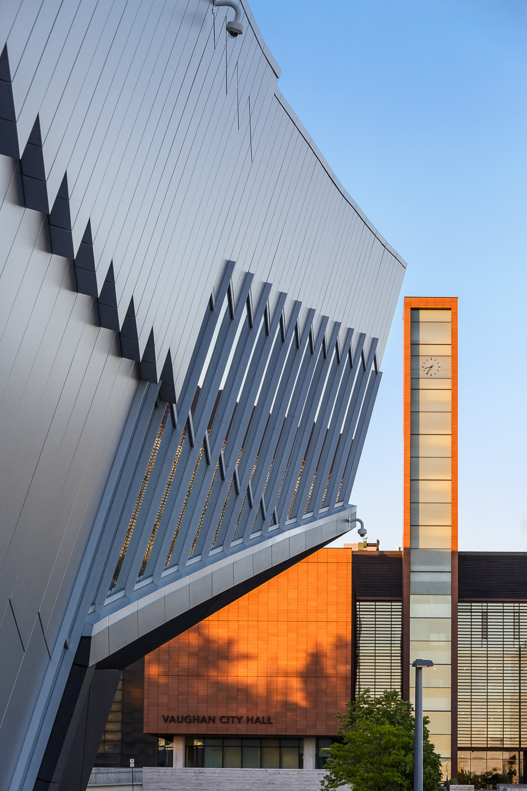
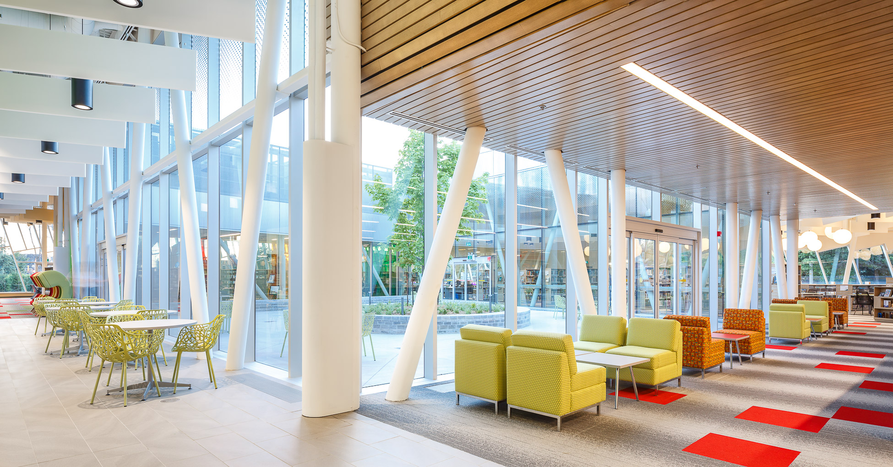
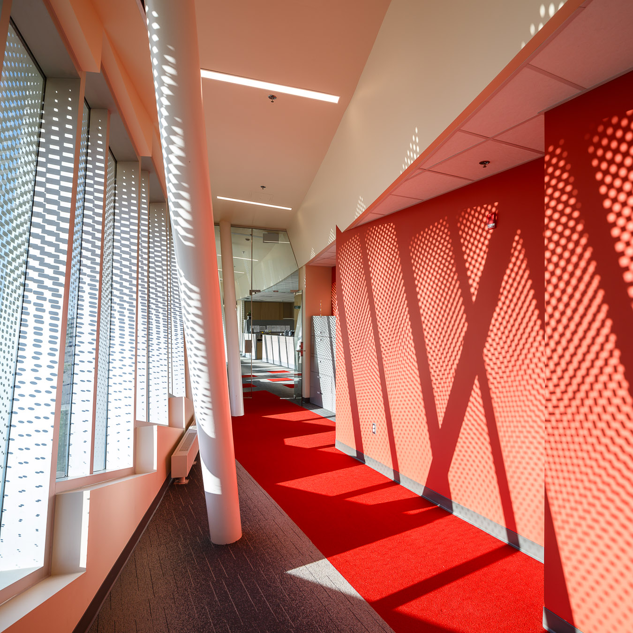
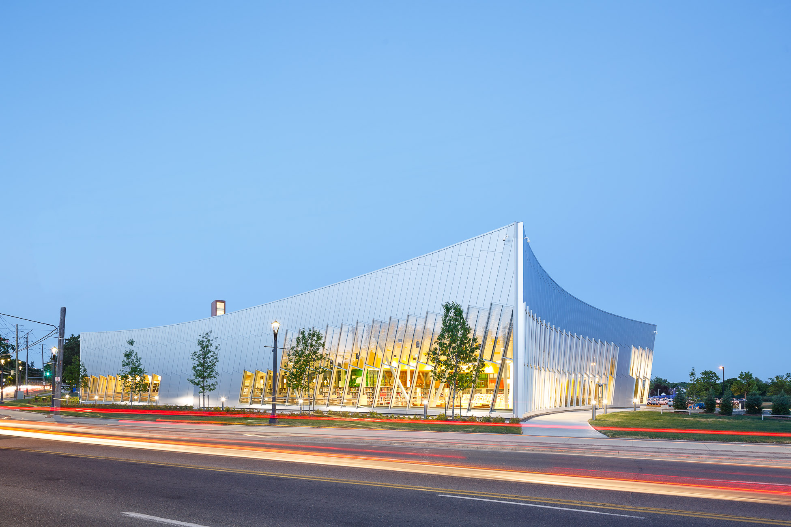
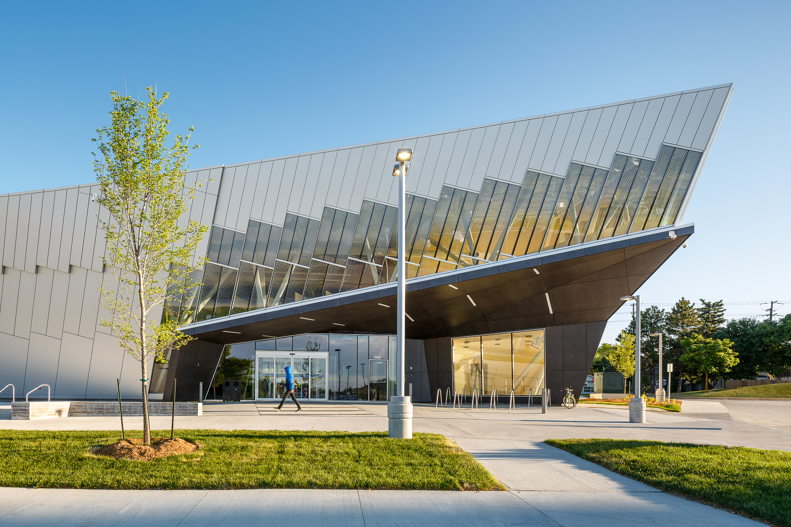

Vaughan, ON
On the northern outskirts of Toronto, Vaughan Civic Centre is a new administrative campus of municipal buildings within one of Canada’s fastest growing cities. With the recent completion of the Civic Centre, the next phase of development slated to take place is the construction of a new centralized Resource Library.
This new library will be a stand-alone building with strong urban design ties to the Civic Centre, yet at the same time asserting it’s own distinct architecture and identity.
The planning of the library is both outward and inward looking and is based on a courtyard typology to create a green oasis at its centre. A multi-storey marketplace comprised of book retail, café, community info panels and the library’s main service desk will greet patrons, and also provide access to a second storey that contains offices for the Vaughan Public Library main administration.
A Children’s Zone is located near the main entrance along with a dedicated Teen Zone dedicated and highly super visible areas. Soft-seating areas arranged in a theatre like configuration cascade downwards to a lower level containing non-fiction and multi-lingual collections. Anchoring the furthest end of the library is a large Study Hall supported by a computer Training Suite.
The architecture of the library is very transparent and capitalizes on views of the internal courtyard, the Civic Square and a City Park.
Client
City of Vaughan
Vaughan Public Library
Size
36,000 sf
Two-storey Building
Program
Meeting Rooms
Collaboration Space
Study Hall
Teen Lounge
Children’s Area
Café
Media Suite
Administrative Offices
Outdoor Courtyard
Green Roof
Awards
Design Excellence Award, Vaughan Urban Design Award (2017)
Ontario Glass Association, Award of Excellence for Execution (2017)
Award of Excellence in Architecture, Building and Structure Design (2017)
Articles
"A new library by ZAS Architects explores the evolving role of the library in the digital age." Canadian Architect. October 27, 2016. Link
"Vaughan's newest library is nothing like the ones you grew up in." Laura Howells. CBC News. October 22, 2016. Link
"Have a look inside the GTA’s coolest new library." Jennifer Cheng. Toronto Life. October 5, 2016. Link
"An exclusive tour of Vaughan's Civic Centre Resource Library." Adam Martin-Robbins. Vaughan Citizen. May 12, 2016. Link
