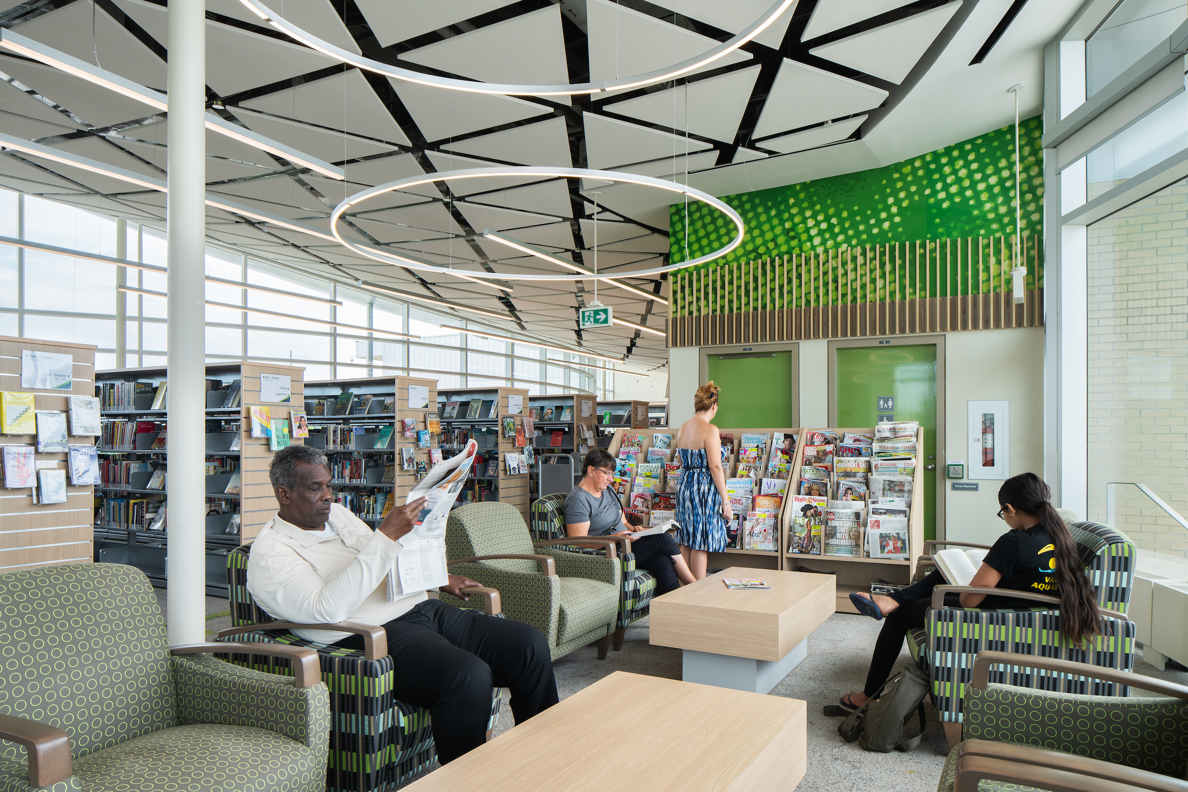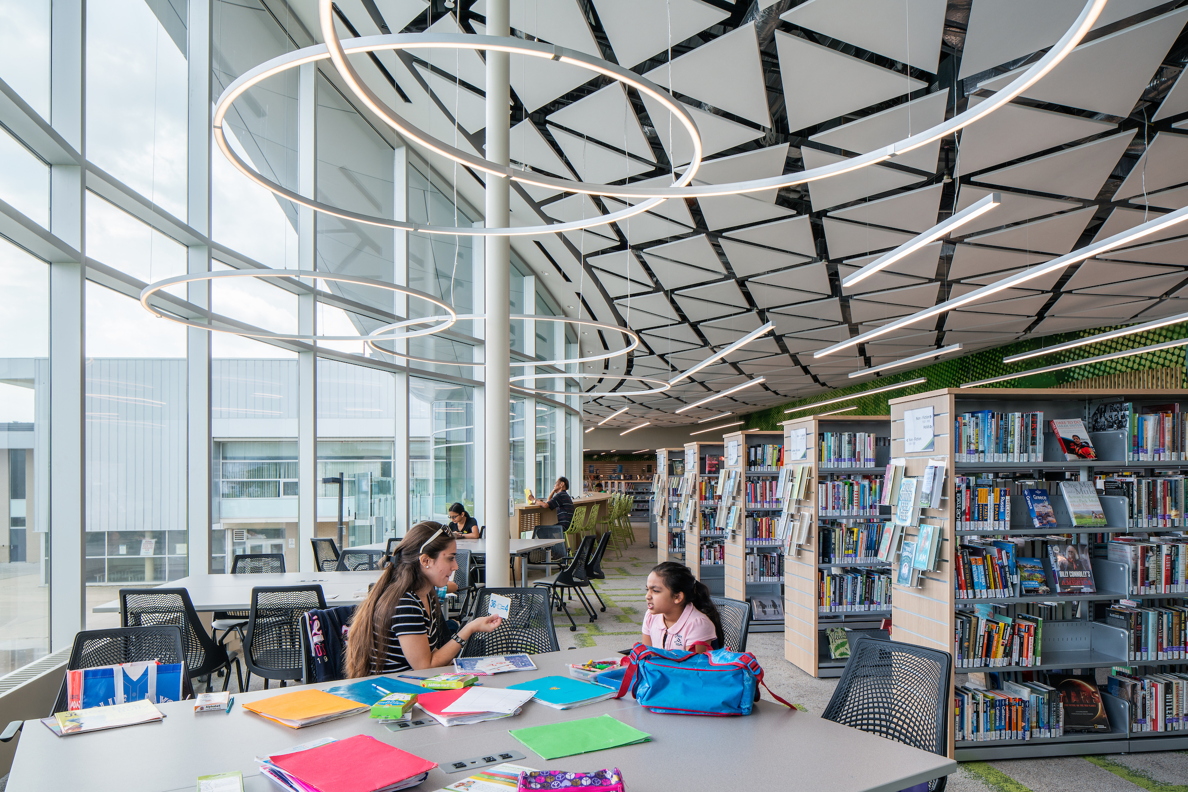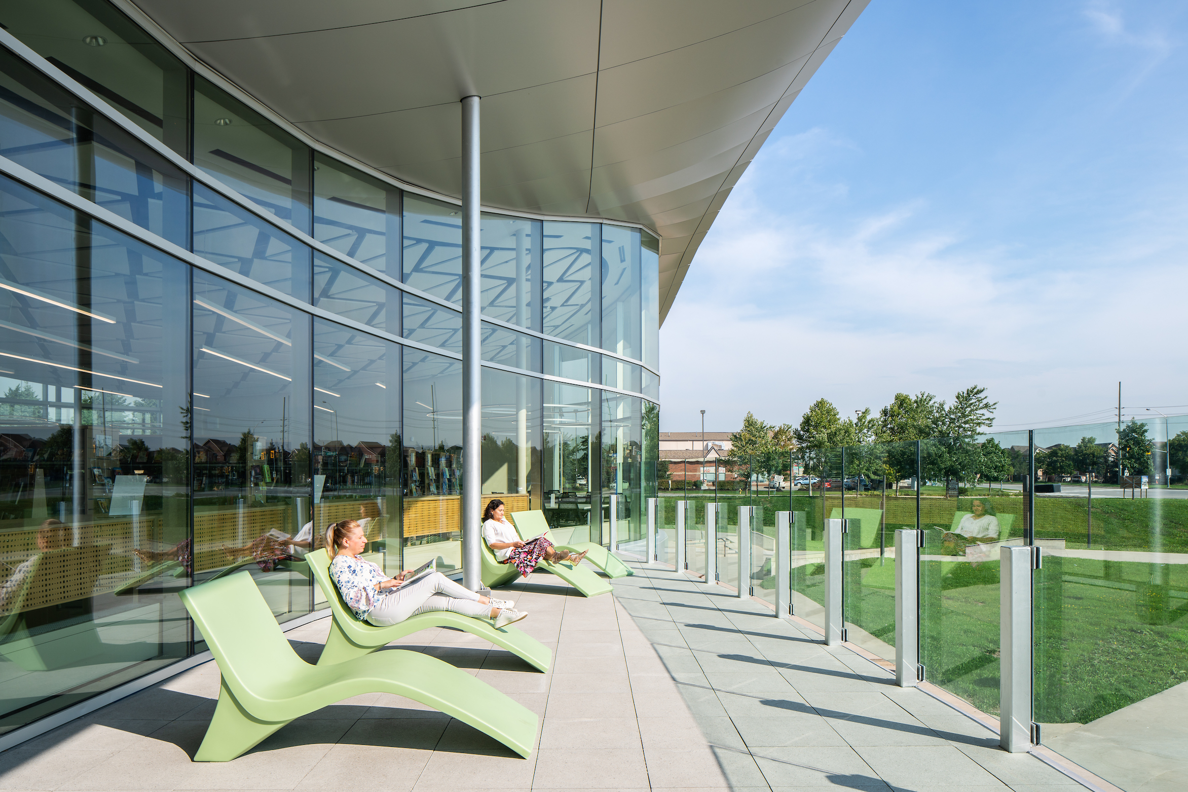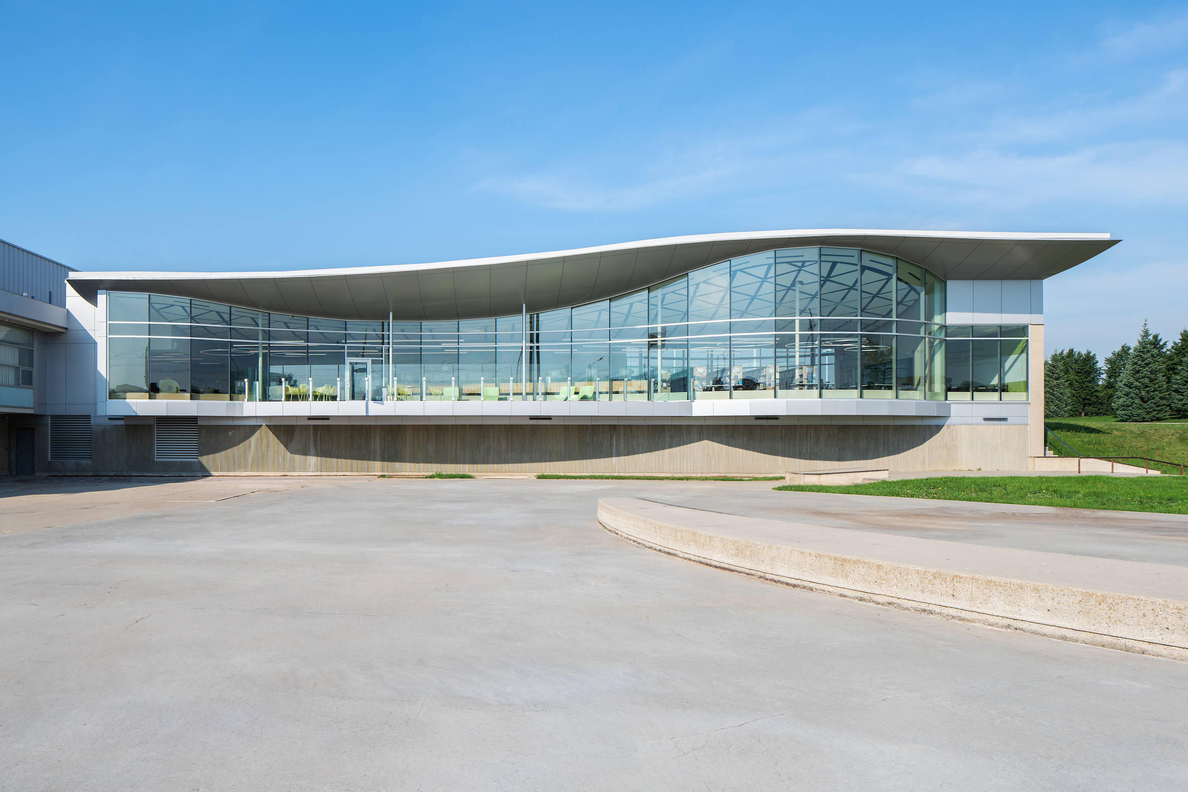






Vaughan, ON
This new branch library was recently added to the Vellore Village Joint-Use Complex, an award winning facility - also designed by ZAS - that integrates a community centre and secondary school within a 35-acre district park campus. As one of the largest projects of its type in Ontario, the complex was designed to maximize the sharing of facilities, yet maintain a distinctive character and identity for each owner. Similarly, the program for this new library addition is strategically positioned at the main entrance to the community centre and overlooks the adjacent skatepark/ice skating pad one level below. It’s orientation now helps shield the ice skating pad from prevailing north-west winds in winter time. During spring and summer, patrons can sit outdoors and enjoy the large east facing reading balcony that overlooks the skatepark.
The architectural aesthetic of the addition is true to the original modern style, yet evolves to become more formally dynamic through the use of curvilinear and cantilevered features. This is particularly distinguishable in the main reading areas of the library where the curved form of curtainwall glazing extends along the east façade and reappears along the west façade. This area is capped by an undulating roof form with billowing underbelly above the reading balcony, and extends into the building. The library’s interior is carefully lit with natural light from the east, and its narrow floorplate creates distinguishable collection zones for all in the community. The overall planning also delivers on a mandate to provide a high number of reading/study positions, and is functionally supported by a divisible study rooms at one end. This project also triggered a revitalization of the main entrance of the community centre to improve the public realm with built-in bench/landscape pods and improved lighting.
Client
City of Vaughan
Vaughan Public Libraries
Size
7730 sf
Program
Circulation Area
Children’s Area
Teen Area
Adult Space
Display Areas
Barrier-Free Access
Exterior Signage
Interior Wayfinding
